A+E Design Services
ERG’s A+E Design Services Team provides complete architectural and engineering design services for a wide range of facility types, including office and administrative buildings, research laboratories, industrial process facilities, central utility plants, warehouses, and many others. For new or renovated buildings and supporting infrastructure, our professional architects and engineers support all aspects of facility design and construction, from initial conception to occupancy. For existing buildings, we also conduct building audits, assessments, and other engineering studies. We work collaboratively with our clients to develop cost-effective actionable solutions that promote mission execution while ensuring safety, sustainability, and compliance with environmental regulations. We also understand and support our clients in tackling the many challenges faced by facilities managers, including those associated with historically significant facilities, protected natural resources, critical security requirements, complex industrial operations, and aging infrastructure. As appropriate, we involve colleagues in other ERG service areas to provide environmental, regulatory, and other expertise relevant to our A+E projects.
Design
- Programming and space planning
- Architectural design
- Interior design and space planning
- Civil, structural, and MEP and FP engineering design
- Construction documents
- Cost estimating
- Construction and post-construction award services
Planning and Construction Support
- Master planning
- Facility condition assessments and feasibility studies
- Sustainability reviews and LEED certification support
- Energy management
- Process engineering and explosives safety
- Design reviews
Operations and Maintenance
- Facility performance assessment
- Operations assessment
- Space management
- Maintenance management
- Digital facility management system
- Furniture fixtures and equipment (FF&E) procurement
Additional Services
- Environmental program support for developing, implementing, and maintaining environmental management programs, policies, and plans
- Environmental management system (EMS) planning, development, implementation, training, reporting, and outreach
- Contingency plan development, including spill prevention, control, and countermeasure (SPCC) plans, oil discharge contingency plans, and emergency response plans
- Environmental and occupational services, including planning, resource management, and regulatory compliance support
- Regulatory compliance, including technical support and inspection services
A+E Design Team Member Experience
The individual experience of A+E Design Team members prior to joining ERG includes the following:
Federal
- Architect of the Capitol, U.S. Capitol Visitor Center, Washington, DC. Served as fire protection and life safety engineering design for the final commissioning and opening of the 580,000-square-foot visitor center.
- Armed Forces Retirement Home, Gulfport, MS. Served as design manager for development of a building to replace a facility destroyed by Hurricane Katrina. Provided programming services, created a design-build RFP, and assisted with selection of a D-B contractor. The project’s 600 residential units included independent living, assisted living, long-term care, and memory support services.
- U.S. Department of Homeland Security, Transportation Security Laboratory, Atlantic City Airport, NJ. Developed a Master Plan for a 150,000-square-foot expansion consisting of five separate structures (including a hardened certification laboratory, prepared test article storage areas, and a general-purpose office building) and renovations to existing buildings and sitework.
- General Services Administration, Federal Bureau of Investigation Regional Office Building, Miramar, FL. Served as design manager for a new 400,000-square-foot facility to house the FBI’s field office in South Florida. Provided programming services, created a design-build RFP, and assisted with selection of a D-B contractor. The $150-million project included administrative and support space, an automotive annex, and a secure parking garage for 750 fleet vehicles.
- National Institutes of Health, Building 40, Vaccine Research Center, Bethesda, MD. Provided complete A+E design services for a $32-million, 82,500-square-foot facility dedicated to development of medicinal vaccines. This project, which was the result of a developer-led design competition, included BSL-3 suites, laboratory and office space, a vivarium, and an education/conference center.
- U.S. Army Corps of Engineers, Millennium Project, Arlington National Cemetery, VA. Provided complete A+E design services for a 27-acre expansion of the historic cemetery, which required approval from the Virginia State Historic Preservation Officer, the National Capital Planning Commission, and the U.S. Commission of Fine Arts. The $54-million project consisted of more than 30,000 new burial spaces, multiple columbarium structures, utility relocations, and committal shelters.
- U.S. Courts Administrative Office, Federal Courthouse, Wheeling, WV. Provided complete A+E design services for a four-story, 70,000-square-foot addition to the existing historic courthouse. The project contains five courtrooms with adjacent judicial chambers (including the renovation of one ceremonial courtroom), offices for the District and Bankruptcy Clerks, and other support functions.
- U.S. Navy, Guns and Weapons Research Laboratory, Picatinny Arsenal, NJ. Provided complete A+E design services for a new test stand building and control room for three of the Navy’s shipboard guns systems, and a new support building for warehouse storage.
- U.S Veterans Affairs, Regional Office Building, Atlanta, GA. Served as lead designer for a four-story institutional office building, containing approximately 185,000 square feet. The project was awarded as a Design-Build competition and included development of a 4.7-acre site and an adjacent freestanding parking structure for 460 vehicles.
State and Local
- Carroll County, District Courthouse, Westminster, MD. Provided complete A+E design services for a new 60,000-square-foot replacement courthouse, with anticipation of future expansion. Located on a key site in the Westminster Historic District, the project required approval from the State of Maryland Architectural Review Board.
- Charles County, La Plata Library, La Plata, MD. Provided complete A+E design services for a two-story, 28,000-square-foot library that included a mobile library loading and storage, meeting rooms, monumental stair, elevator, study rooms, and children’s book section.
- Montgomery County, District Courthouse, Silver Spring, MD. Provided complete A+E design services for a new 88,000-square-foot courthouse. Because of its location, the project required approval from the State of Maryland Architectural Review Board and the Montgomery County Park & Planning Commission.
- Prince George’s County Police Department, Forensics Science Laboratory, Landover, MD. Provided complete A+E design services for a 60,000-square-foot LEED Gold adaptive reuse project, including state-of-the art labs (drug, firearms, DNA), evidence intake, administration, and a wellness center.
Higher Education
- Morgan State University, Health and Human Services Center, Baltimore, MD. Provided complete A+E design services for a four-story, 208,000-square-foot LEED Gold new building. Space types included classrooms, wet/dry labs, and workplace spaces, emphasizing collaboration and student and faculty wellness.
- Johns Hopkins University, Clark Hall, Baltimore, MD. Provided complete A+E design services for a new two-story neoclassical building on the JHU Homewood campus that houses the Biomedical Engineering Institute, which serves as a bridge between the Schools of Medicine and Engineering.
- University of Maryland Eastern Shore, Paul Sarbanes Coastal Ecology Lab, Assateague Island, MD. Provided complete A+E design services for a new research and teaching laboratory on stilts located within protected wetlands on Assateague Island and named for the environmentalist U.S. Senator.
- University of Maryland Medical System, Gerald Family Clinic, Bowie, MD. Provided complete A+E design services for a 3,900-square-foot tenant fit out for an outpatient physician’s office, including exam rooms, triage areas, a procedure room, waiting room, clinical support, and administration areas.
- University of Virginia, Health Sciences Center Central Plant, Charlottesville, VA. Provided complete A+E design services for a new central plant for the Health Sciences Center infrastructure network. The new plant, which includes a 1-million-gallon cold water storage tank, will provide chilled water for the hospital complex and three medical research buildings.
Corporate, Commercial, and Non-Profit
- American Management Systems, Fairfax, VA. Provided complete A+E design services for a 12-story, 240,000-square-foot corporate headquarters in Fairfax County, Virginia, for Gilbane Properties. The project was awarded as a developer-led competition and included development of a five-acre site and an adjacent freestanding parking structure for 750 vehicles.
- Boston Properties, Reston Gateway Complex, Reston, VA. Provided complete A+E design services for two office towers, one hotel tower, underground and aboveground parking, and ground-level retail connected by sky bridges.
- Carr Properties, Midtown Center, Washington, DC. Provided complete A+E design services for a 12-story, 850,000-square-foot office building project with ground floor storefronts, enclosed skywalks, and ground-level breezeways.
- Home Depot Headquarters, Atlanta, GA. Developed a Master Plan for a six-building complex with structured parking for 7,500 vehicles for this rapidly expanding nationwide company. The project included alternative site investigations and multiple presentations to citizen groups and local public agencies.
- Prevention of Blindness Society, Washington, DC. Provided complete A+E design services for renovating a three-story, 5,600-square-foot office building, including implementation of a low-vision inclusive design and accessibility guidelines. The project included a staff workplace, ophthalmology exam rooms, waiting area, eyewear display area, and support spaces.
Residential
- Red Brick LLC, The Bridge Project, Washington, DC. Provided complete A+E design services for a 13-story apartment building and hotel with ground-floor retail, parking, a roof terrace with outdoor pool, and a second-floor terrace with indoor pool.
- Federal Realty, Pike & Rose Condominium, North Bethesda, MD. Provided complete A+E design services for a 12-story, 250,000-square-foot mixed use project with ground-floor retail, a hotel on the lower floors, and condominiums above.
- Donohoe, The Sterling Condominium, North Bethesda, MD. Provided complete A+E design services for this 16-story, 197-unit, high-rise project consisting of a 16-story residential tower with ground floor retail space and underground structured parking for 350 vehicles below a landscaped plaza with a swimming pool.
- Vornado Properties, Crystal Plaza 2, Arlington, VA. Served as lead designer for conversion of a 1960s era office tower into a luxury apartment building. The existing exterior facade was removed and replaced, increasing the building height from 12 to 19 stories and resulting in 168 apartment rental units. Project required approval of a 4.1 submission to Arlington County and was constructed to LEED standards.
Projects
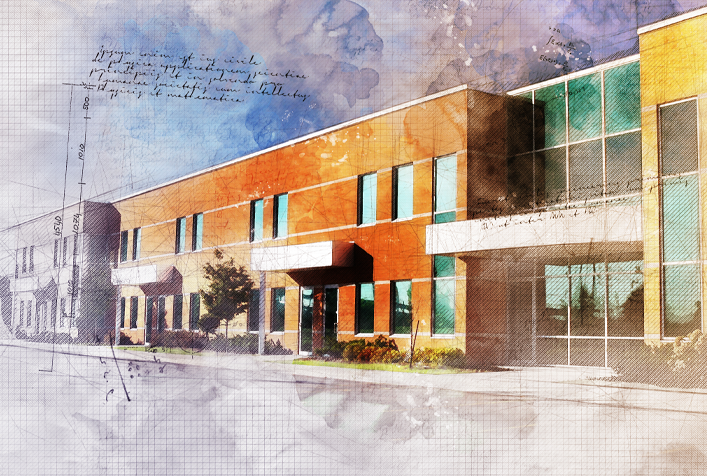
Concept Design for Energetics Manufacturing Services Support Facility
U.S. Navy
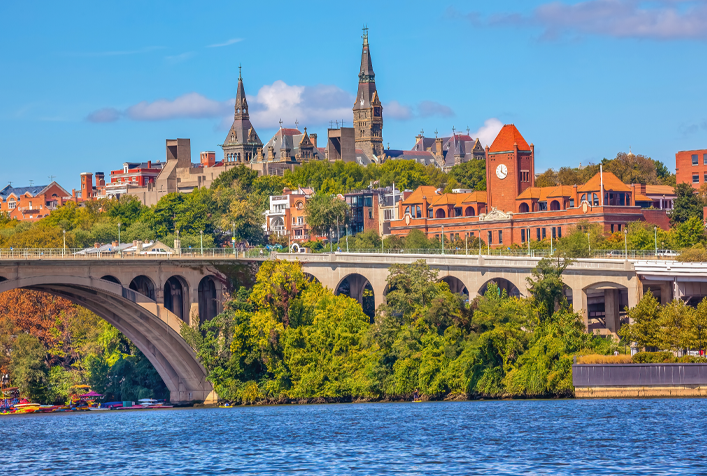
Design Consultation for Central Utilities Plant Upgrades at Georgetown University
Georgetown University

A+E Design Services for U.S. Navy N-Ray Testing Facility
U.S. Navy

A+E Services for Electric Vehicle Charging Facility
Washington Headquarters Services
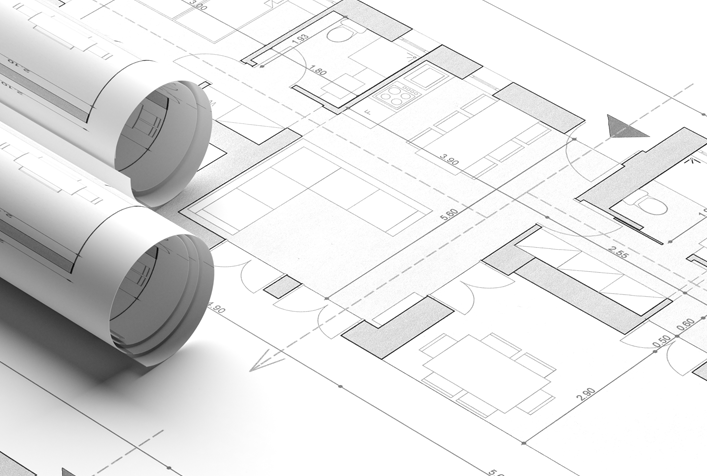
A+E Design Services to Support Energetics Facility Expansion
U.S. Navy
Service Area Leads
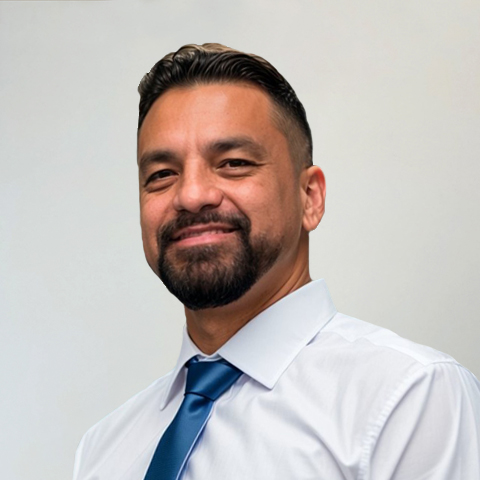
As a degreed fire protection engineer, I am dedicated to the life safety of my clients and their buildings. I have used my experience to support the installation and maintenance of fire prevention, alarm, and suppression systems in facilities around the world. ERG allows me the opportunity to interact with a wide array of clients and project types, sharing my expertise and expanding my knowledge of the most up-to-date fire protection strategies.

When they’re tasked with siting and designing facilities that conform to both explosives-safety criteria and long-term base-wide planning goals, U.S. Department of Defense personnel can face many challenges. I enjoy applying my expertise to help clients envision and execute recapitalization strategies that ensure mission readiness, explosives and occupational safety, and environmental compliance.

Being an architect is like conducting an orchestra. Each part comes together to create a masterpiece! This masterpiece influences the lives of those who occupy it, those who benefit from the productivity of those who occupy it, and those who pass by it. ERG’s A+E team looks to me to create solutions that respond to client needs and work best for all involved. It is an enormous responsibility that I don’t take lightly

I bring a precise eye for details and years of experience to my work, transforming construction plans into reliable cost estimates, and I enjoy applying my experience to ensure that projects stay within budget. From initial concepts to construction completion, I help my clients make informed decisions that drive success.

I love being an architect and leading the design team. Together, we use our creativity to meet client needs and leave a lasting mark on the world. We make a positive impact on the lives of people and communities while yielding tangible results that become part of our shared heritage for generations. It’s a big responsibility that we take seriously.

I want to make a difference in the world by working with experts on important projects. Serving as the building information modeling/computer-aided design manager at ERG lets me work with many different people, including planners, designers, and engineers, to share information and make decisions. I am involved in the entire design and construction process, from planning to completion, and am constantly learning new things and finding new ways to improve collaboration. My future is bright at ERG.
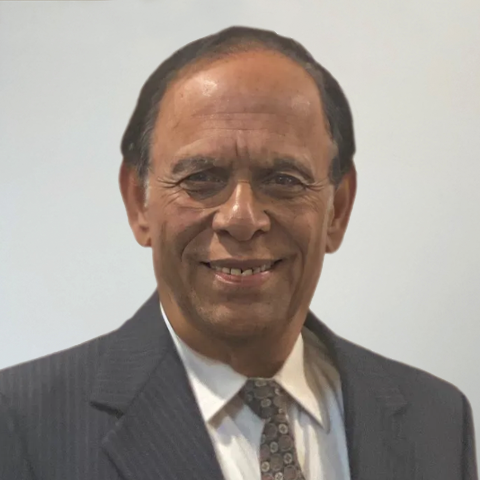
I’m driven by a passion for managing construction projects responsibly, especially those that capitalize on my civil engineering expertise. ERG’s core values of integrity and service, and a commitment to delivering high-quality sustainable solutions, match my personal mission of delivering innovative and impactful solutions that enhance infrastructure and improve the quality of life in our communities.

Construction is a foundational component of our society, providing the buildings and infrastructure that connect communities, enable commerce, and define the physical spaces we interact with every day. Working to quantify and reduce the embodied carbon emissions associated with construction materials has been one of the most rewarding aspects of my career.
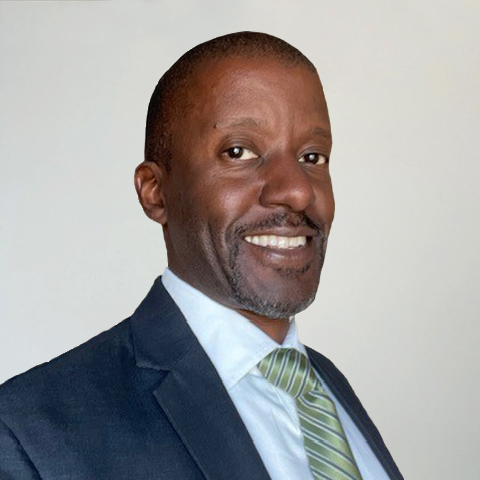
As a senior mechanical engineer, I apply my expertise, creativity, and management skills across a wide array of projects. As part of ERG’s architectural and engineering design team, I enjoy collaborating with accomplished professionals to achieve the goals of completing a project on time and on budget, with a shining endorsement from a satisfied client.